VT Connecticut River Valley VT
Popular Searches |
|
| VT Connecticut River Valley Vermont Homes Special Searches |
| | VT Connecticut River Valley VT Homes For Sale By Subdivision
|
|
| VT Connecticut River Valley VT Other Property Listings For Sale |
|
|
Under Contract
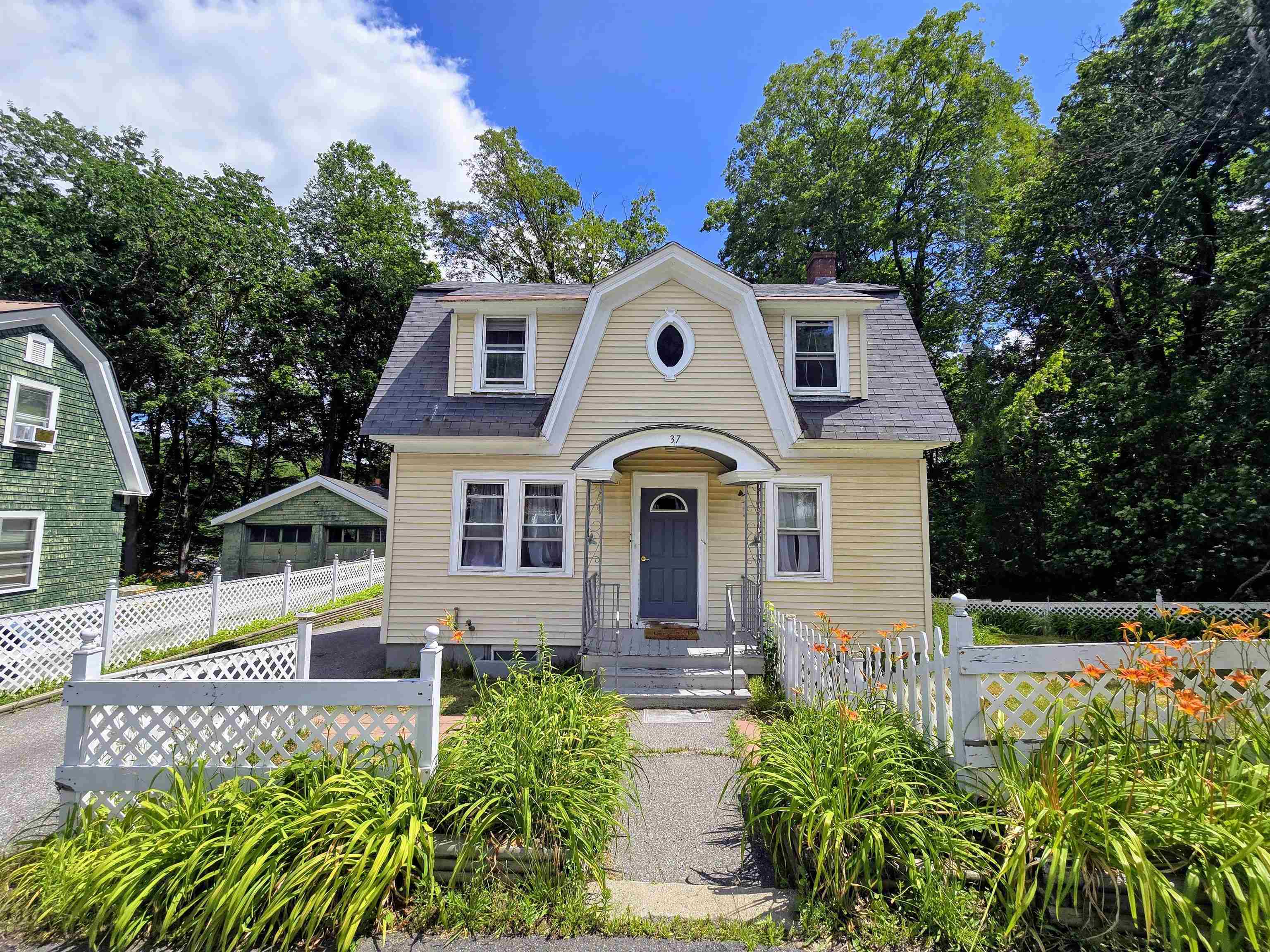
|
|
$194,500 | $206 per sq.ft.
37 Coolidge Road
2 Beds | 1 Baths | Total Sq. Ft. 942 | Acres: 0.13
Back on Market and now listed BELOW appraised value! Charming Dutch Colonial just moments from the hospital! This adorable 2-bedroom, 1-bath home is perfect for first-time buyers or those looking to downsize. Located on a quiet side street, you'll enjoy the peaceful setting with the convenience of nearby amenities. The main level offers a cozy living room and a combined kitchen/dining area, while both bedrooms and the full bath are tucked upstairs. A heated back porch lets you enjoy the outdoors year-round--ideal for morning coffee, a reading nook, or extra flex space. A one-car garage adds convenience and additional storage, and furnishings are negotiable, making your move even easier. Low-maintenance and move-in ready, this home is a must-see! See
MLS Property & Listing Details & 26 images.
|
|
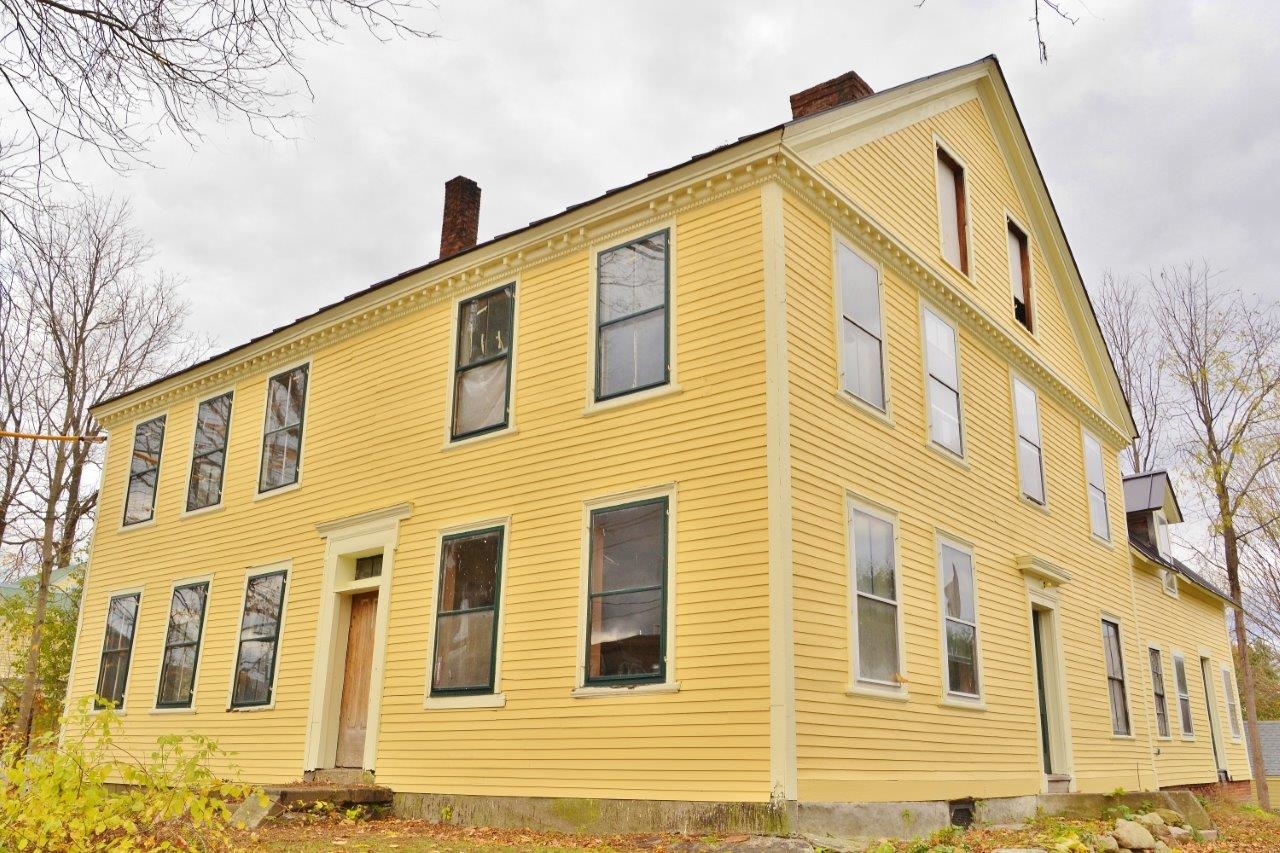
|
|
$195,000 | $49 per sq.ft.
70-74 State Street
5 Beds | 4 Baths | Total Sq. Ft. 4011 | Acres: 0.34
The Stephen Jacob House is an extremely important historic residence in a town known for its historic architecture. Built in 1784 in the Georgian/Federal style, the residence was sited on the rise of State Street from the Village of Windsor. It's commanding presence was embellished with cornice dentil detailing and possibly a Palladian window. Having been used for many purposes over the years, the house was purchased by Historic Windsor, Inc. in 2008. Recognizing its historic significance along with much original fabric intact, Historic Windsor, Inc. engaged in a massive cleanup, extensive documentation and a complete paint job with some sections reroofed with standing seam. The residence is now ready for the next phase of its life as a single family residence, up to 4 residential apartments, owner occupied business or a cultural center. All of the necessary as built architectural plans, documentation of existing materials and fabric and proposed Feasibility Plans are available. The project will require all new systems and rehab working with the extensive original fabric including interior shutters, period flooring and window and door detailing. Many original doors. The residences rich history with Stephen Jacob and its architectural significance will regain its prominence in Historic Windsor upon completion. See
MLS Property & Listing Details & 4 images.
|
|
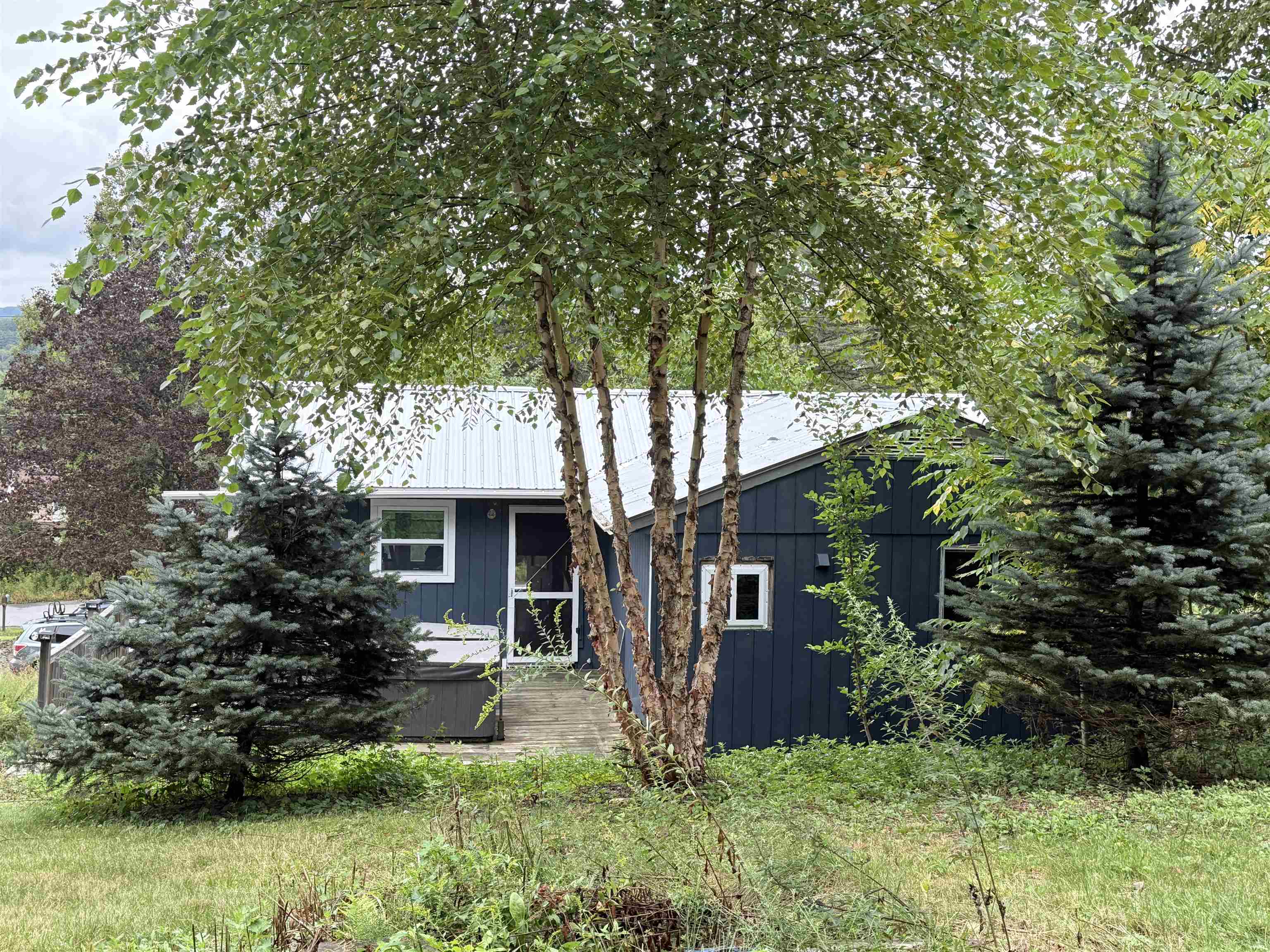
|
|
$199,000 | $281 per sq.ft.
221 A Southridge Street
1 Beds | 1 Baths | Total Sq. Ft. 708 | Acres: 0.58
This sweet little bungalow is a true work in progress -- and it's almost ready to welcome its next owner! Whether you're searching for your very first home, looking to downsize, or dreaming of a Vermont retreat, this property is full of charm and possibility. Thoughtful updates are well underway, including a new roof, electrical, plumbing, heating, insulation, windows, flooring, and sheetrock, so you can simply settle in and start enjoying the space. Tucked away in a lovely setting, it's the perfect spot to relax and take in all that Vermont has to offer. Interior photos coming soon! See
MLS Property & Listing Details & 18 images.
|
|
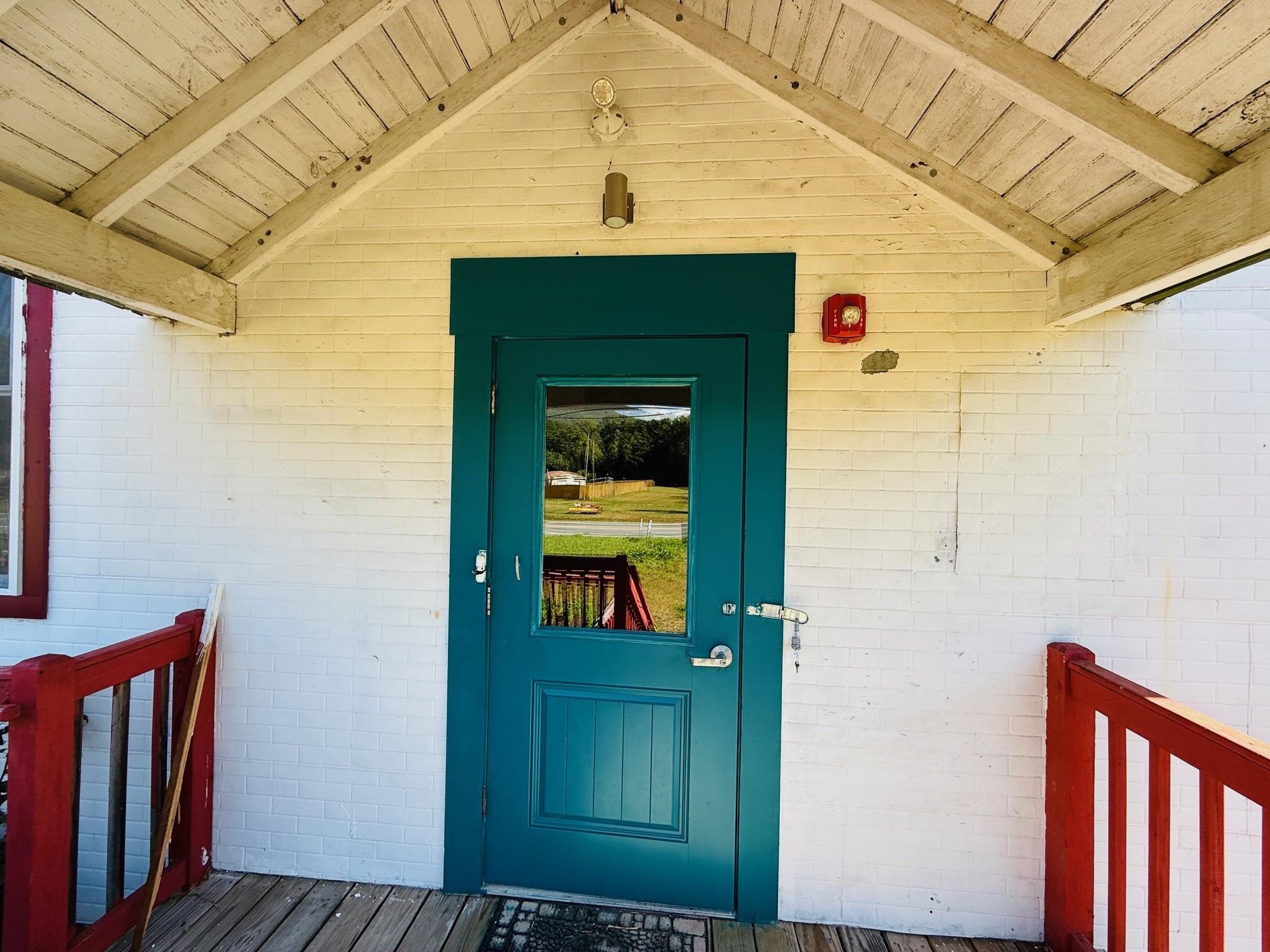
|
|
$199,900 | $89 per sq.ft.
Price Change! reduced by $75,100 down 38% on September 19th 2025
5755 US Route 5
2 Beds | 1 Baths | Total Sq. Ft. 2250 | Acres: 0.6
New improved price for a Buyer $199,999 Ideal for conversion into a spacious single-family home or potentially a duplex.Open floor plan with soaring ceilings and wood flooring throughout. The structure includes a full bathroom, a partial kitchen, and the framework for two bedrooms-- New hot air heating oil system install fall 2024 The building was officially approved for residential use in 2023. Recent upgrades enhance the property's appeal, including a new hot-air oil furnace, full foam insulation, new windows and doors (2018), a new electrical system (2018), and a handicap-accessible ramp to the front entrance. The full, walk-out concrete basement features high ceilings, multiple entry points(including a secondary "dog house" access), and offers excellent additional space for storage or further development. Septic system includes a 1,500-gallon tank and a pump chamber (installed in 2018), connected to a shared septic field rated for 700 gallons/day. The property provides ample parking for at least four vehicles and has been approved by the Vermont State fire marshal for up to 60 people. With flexible zoning, ample space, and key infrastructure already in place, this unique building presents a rare opportunity for creative redevelopment. Conversion to a duplex may be possible with appropriate permitting. Agent has ownership interest. See
MLS Property & Listing Details & 45 images.
|
|
Under Contract

|
|
$199,900 | $111 per sq.ft.
Price Change! reduced by $29,100 down 15% on August 5th 2025
35 Family Circle
3 Beds | 2 Baths | Total Sq. Ft. 1800 | Acres: 0
Brand New 3-Bedroom, 2-Bath Double-Wide Home in Hartland, VT - Move-In Ready! Discover the comfort and convenience of this beautifully designed home featuring an open-concept layout with a bright and spacious living area, complete with built-in storage. Modern Kitchen & Dining: Cook and entertain with ease in the stylish kitchen boasting a large center island and a generous walk-in corner pantry. Private Primary Suite: Relax in the luxurious primary suite offering a walk-in shower, separate commode, dual sinks, and an expansive walk-in closet. Room for Everyone: Two additional bedrooms are located at the end of the hallway--ideal for guests, family, or a home office. Functional Laundry Space: Enjoy a spacious and practical laundry area designed for everyday living. Built on a slab with insulated skirting, this home meets Vermont energy efficiency standards and is located just 5 miles from the VA Hospital. Brand new and ready for immediate occupancy--schedule your showing today! Note: Property taxes will be assessed in April 2025. See
MLS Property & Listing Details & 32 images.
|
|
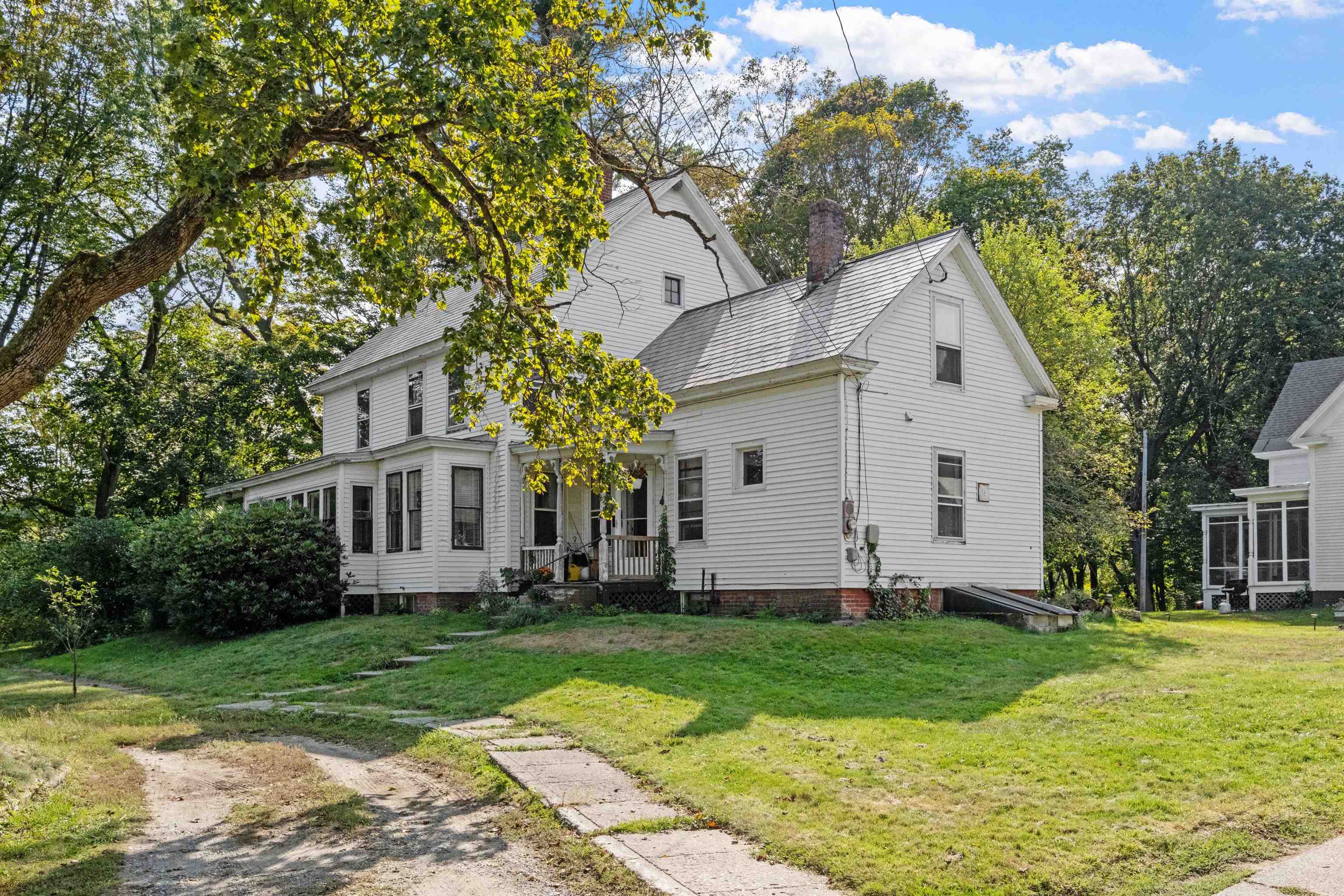
|
|
$200,000 | $135 per sq.ft.
New Listing!
9 Fairview Street
Waterfront Owned 4 Beds | 2 Baths | Total Sq. Ft. 1482 | Acres: 0.55
Bring your hammer and nails--this 4-bedroom, 2 bath Colonial is ready for its next chapter! Offering over 2,500 square feet of living space, this home combines classic character with plenty of potential. Tucked away at the end of the street, the home offers added privacy while still being close to town amenities. Inside, you'll find spacious rooms filled with natural light, beautiful hardwood floors, and a traditional floor plan. The second-floor bedrooms have already been gutted, insulated, and drywalled, giving you a head start on the renovations. Currently used as a rental, the property offers flexibility whether you're looking for a primary residence, investment, or project. Relax on the inviting porches or take advantage of the in-ground pool, complete with fencing. The pool will need a new pump and filter, but it's a fantastic feature to bring back to life. Practical amenities include town water and sewer for added convenience. With its blend of space, location, and potential, 9 Fairview Street is a great opportunity for buyers ready to make a home their own. For showings, we kindly ask that visitors avoid parking in the neighbor's driveway. See
MLS Property & Listing Details & 60 images. Includes a Virtual Tour
|
|
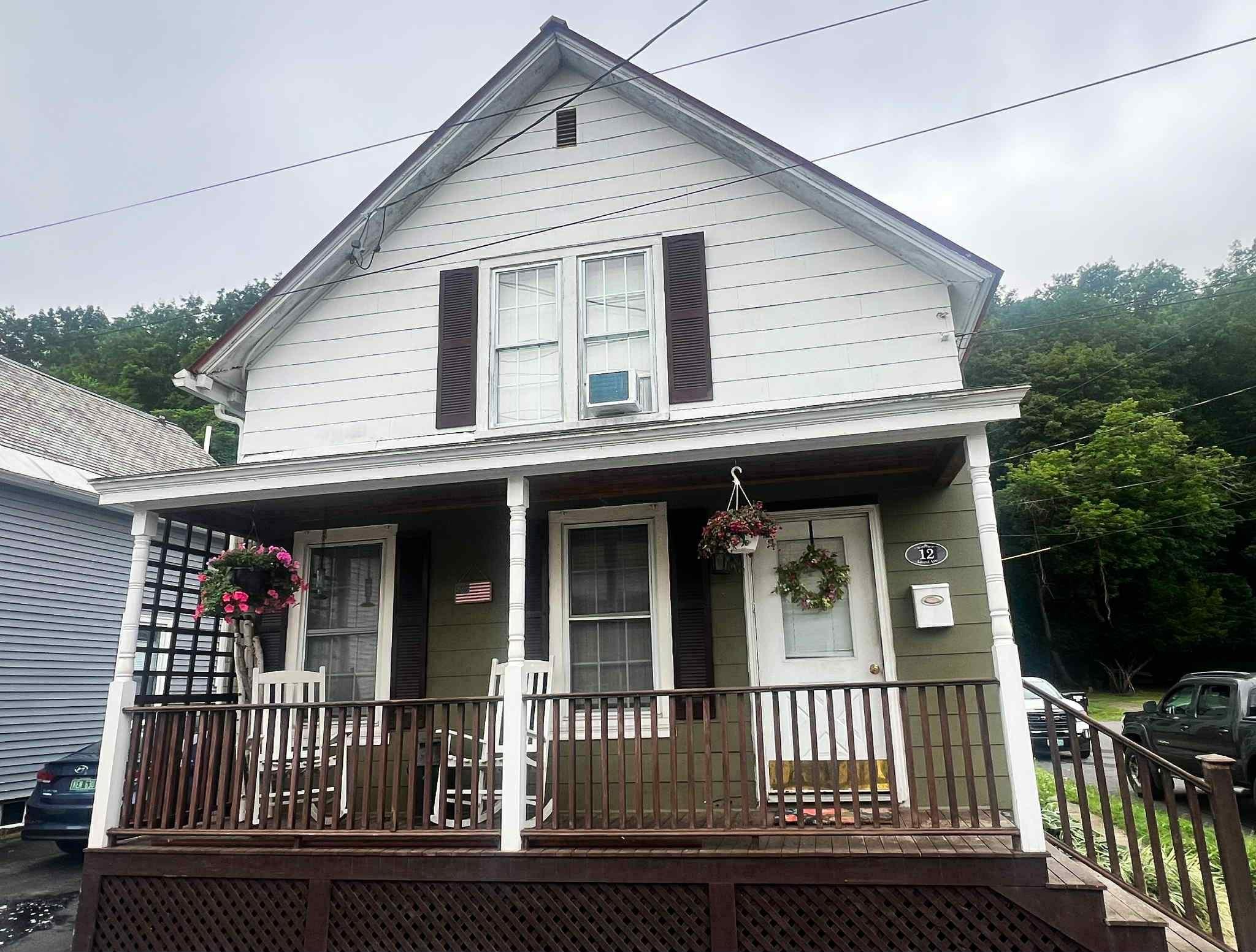
|
|
$205,000 | $225 per sq.ft.
New Listing!
12 Laurel Avenue
3 Beds | 1 Baths | Total Sq. Ft. 912 | Acres: 0.04
Move-in ready and full of charm! This well-maintained, beautifully decorated home offers both comfort and convenience in the heart of Bellows Falls. Set on a corner lot within walking distance to town amenities, it features a generously sized kitchen complete with a beverage station and three upstairs bedrooms, providing plenty of space to fit your needs. The manageable lot requires very little upkeep, making this the perfect choice for anyone seeking easy living in a great location. See
MLS Property & Listing Details & 21 images.
|
|
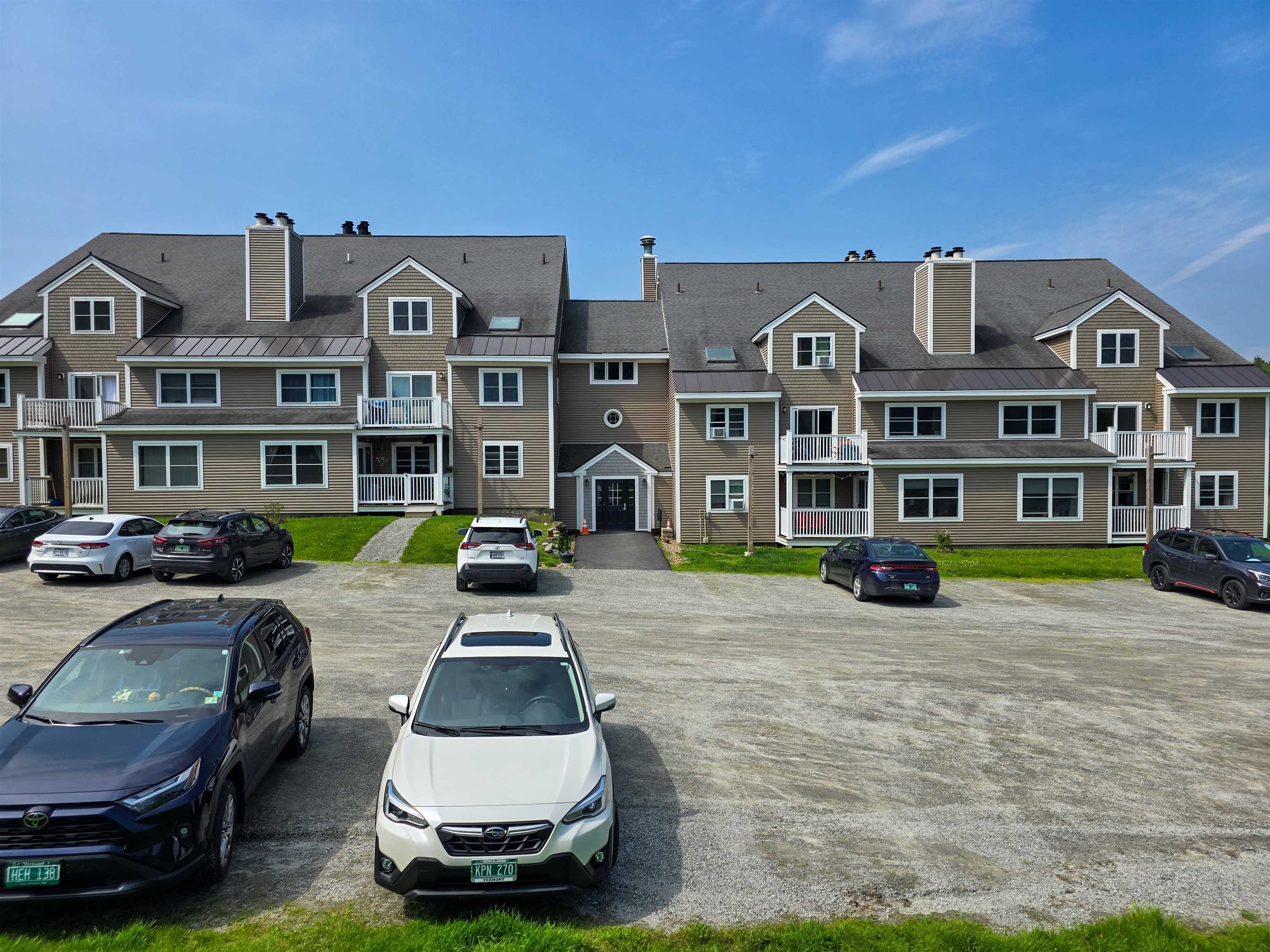
|
|
$207,000 | $129 per sq.ft.
295 Hotel Road
3 Beds | 3 Baths | Total Sq. Ft. 1604 | Acres: 0
This spacious walk-up condominium features 3 bedrooms and 3 full baths, with an inviting open-concept living and dining area anchored by a cozy fireplace. Step out onto your private deck overlooking the property. This vibrant community offers an unbeatable lifestyle with access to approximately 1,300 acres of outdoor fun, including mountain biking, hiking, cross-country skiing, snowshoeing, and affordable alpine skiing on natural snow. Fees include utilities!! 1726.00 quarterly for association fee and a variable 1163.00 quarterly fee for electric, heat, sewer, trash, water Perfectly situated, you're about 30 minutes from Woodstock, Ludlow, and Okemo, with Killington, Bromley, and Magic Mountain just a bit farther. The Green Mountain Horse Association is only 20 minutes away, and both Boston and Hartford are reachable in about 2.5 hours. Enjoy delicious dining just a short stroll away at the Hotel's restaurant or the beloved Brownsville Butcher & Pantry. Subject to Covenants and Right of First Refusal. Experience mountain living with a thriving volunteer-driven community at Ascutney Outdoors and a hub for year-round adventure! See
MLS Property & Listing Details & 25 images.
|
|
Under Contract
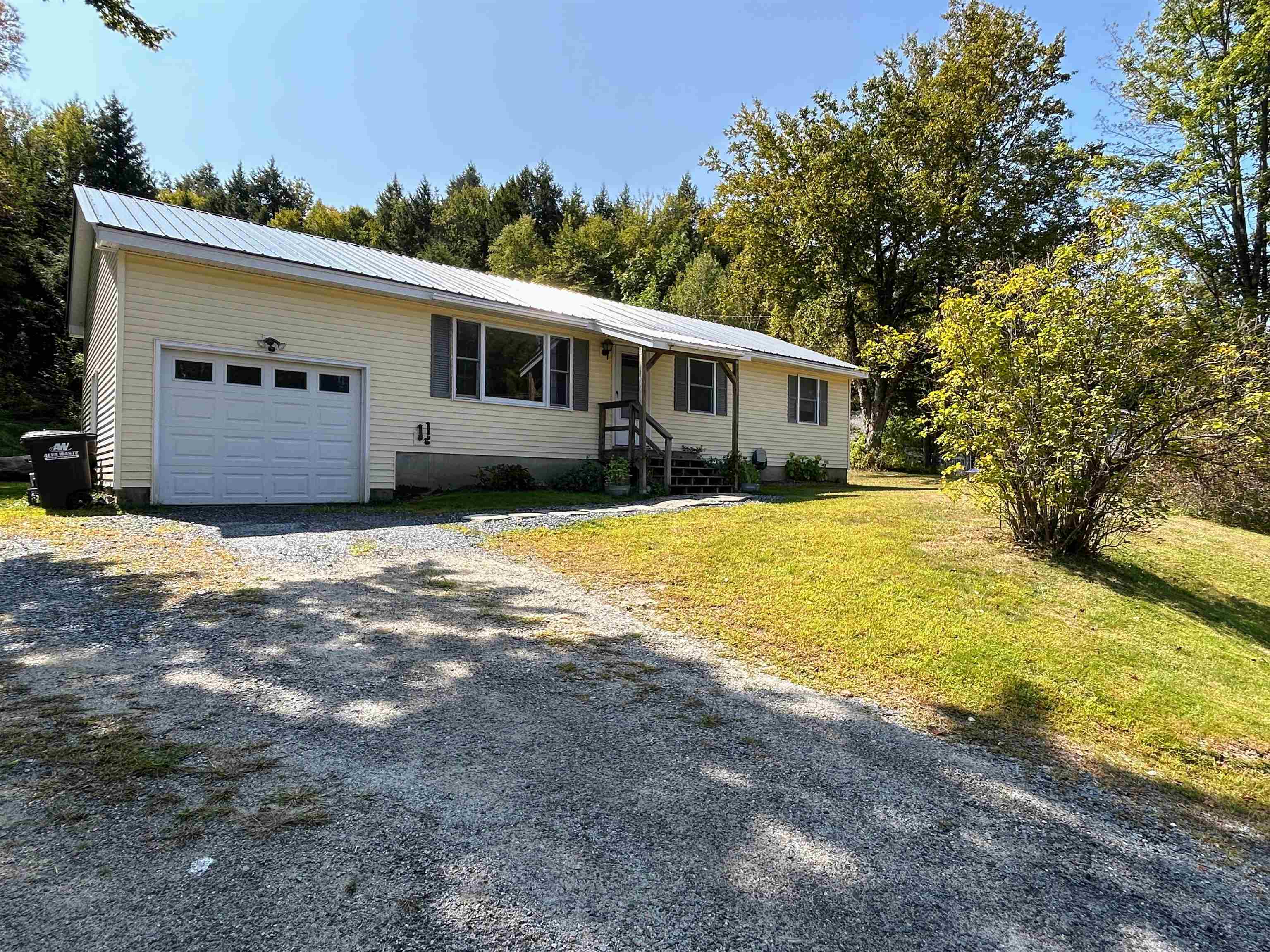
|
|
$215,000 | $213 per sq.ft.
257 Hillside Road
3 Beds | 1 Baths | Total Sq. Ft. 1008 | Acres: 0.35
Don't miss this opportunity to own a move-in ready home in a peaceful neighborhood! Enjoy the ease of single-level living with laundry on the main floor, while the full basement provides excellent potential for additional finished space. The sellers have already added a fenced backyard, perfect for children, pets, and outdoor enjoyment. Conveniently located near Chester, North Springfield, Rockingham, and I-91, this home offers both comfort and accessibility. Come see if it's the perfect fit for you! See
MLS Property & Listing Details & 21 images.
|
|
Under Contract
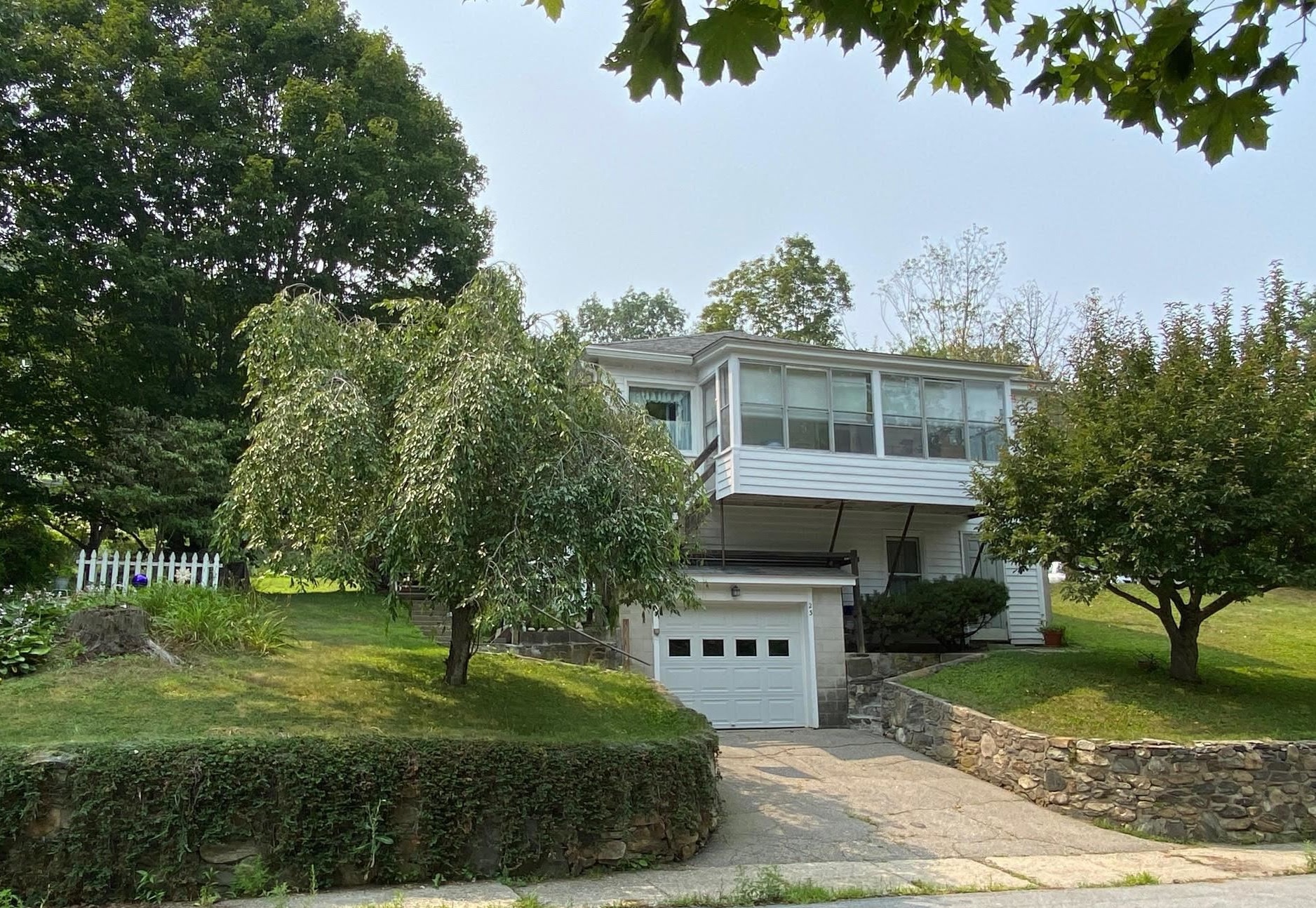
|
|
$219,000 | $168 per sq.ft.
23 Southridge Street
3 Beds | 1 Baths | Total Sq. Ft. 1302 | Acres: 0.23
Come and take a look at this very inviting home that has been lovingly maintained by the current owner for 41 years! The yard is gorgeous with lots of flowers, berry bushes, rhubarb, ornamental trees and an apple tree, and there is good privacy to enjoy the quiet backyard. On the main level of the house to the nice roomy country kitchen, a dining room, and living room. Walk down the wide hallway and you will find a full bath and three comfortable bedrooms, one with a 1/4 bath. In the basement there is a one-car garage coming in from the frontage on Southridge Street. This property is unique in that it has frontage on two streets, so that you can drive in from White Street for very easy access into the main living area. See
MLS Property & Listing Details & 37 images.
|
|
Under Contract
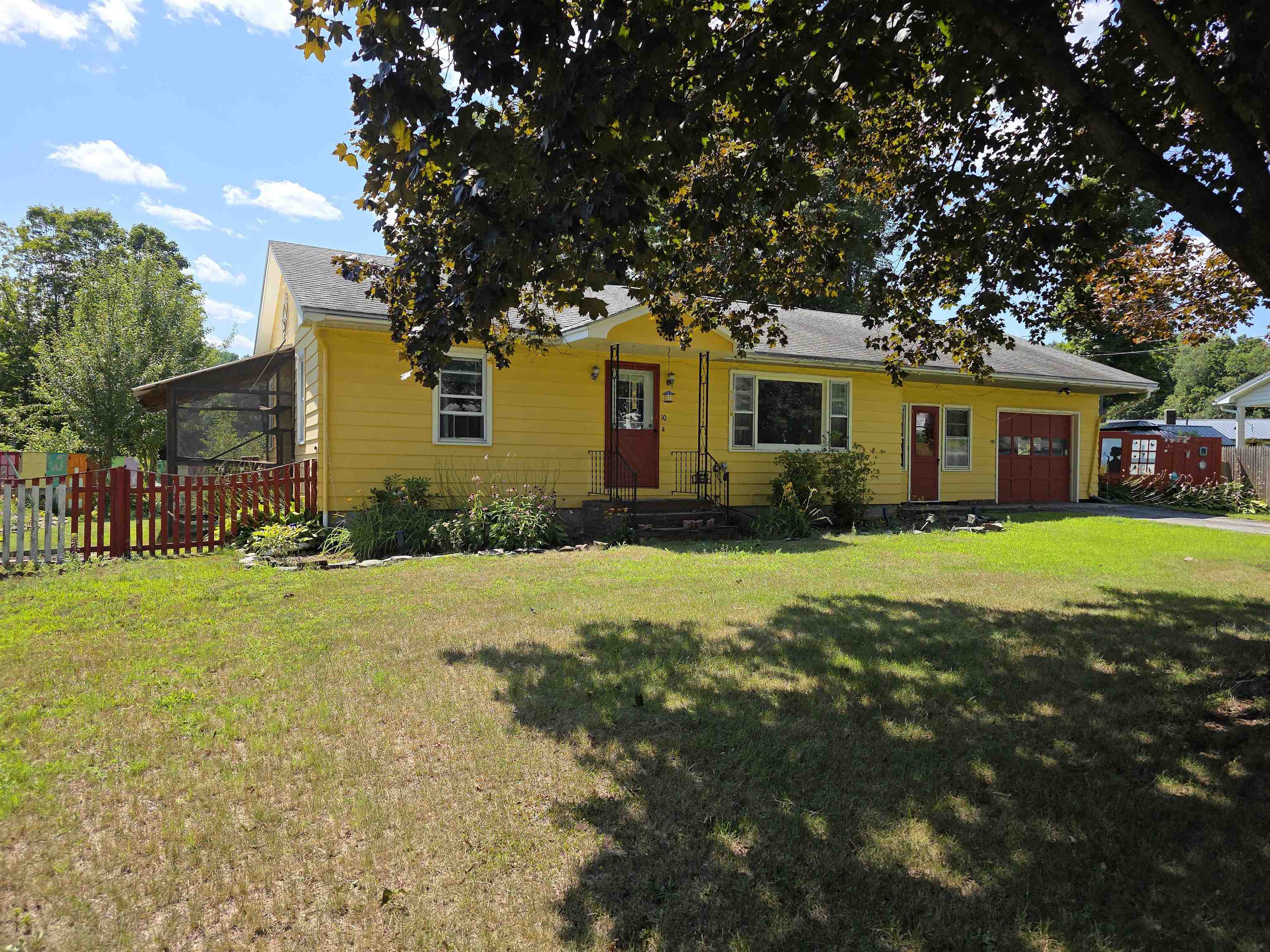
|
|
$220,000 | $226 per sq.ft.
Price Change! reduced by $55,000 down 25% on September 21st 2025
10 Clark Street
2 Beds | 1 Baths | Total Sq. Ft. 972 | Acres: 0.25
Delightful light filled ranch home with a touch of whimsy and country mixed to make this home a happy spot to be. Walk into the large finished and heated breezeway, a great place to sit a spell or use as a mud room. Access to the breezeway from front, back and the garage to make this a very convenient and usable space. This home features a large kitchen with room for a table, stainless steel appliances, large pantry and a view to the front yard through the living room. Generously sized, this living room is bright and cheery with picture window, and happy colors. Large 3-piece bath with updated tile surround has a stackable washer/dryer and linen closet. Both bedrooms have lots of natural light and good-sized closets for storage. A nice full, dry basement gives plenty of room for storage or additional play or activity space. The back yard is a gardener's delight. Lots of perennial flowers fill the yard along with fruit trees, raised beds, outdoor storage and still lawn to mow. There's a covered porch to sit and watch the birds and bees and maybe with all the whimsy you might glimpse a fairy or two. Who Knows! This colorful cheery home is sure to lift your spirits. See
MLS Property & Listing Details & 45 images.
|
|
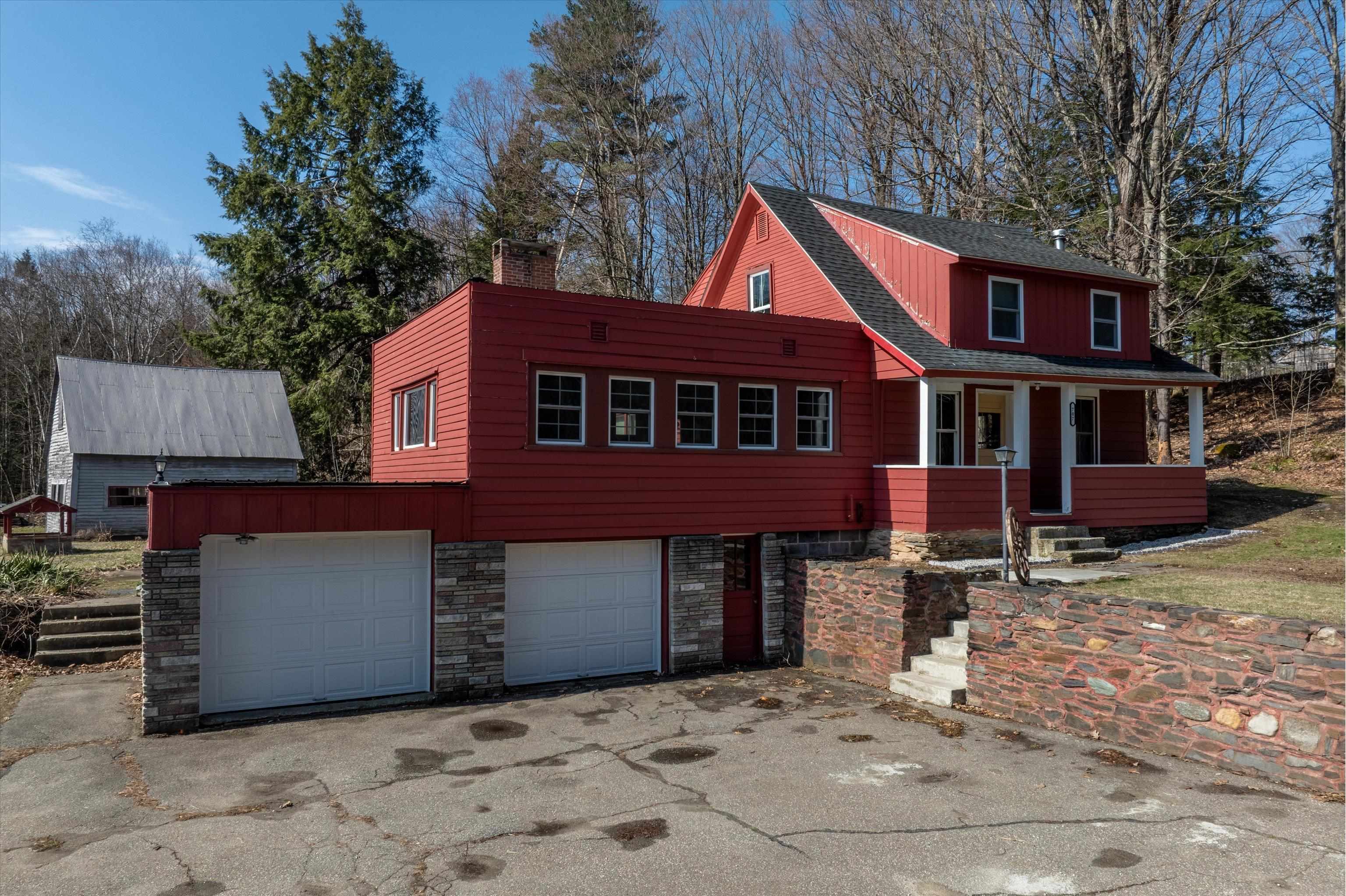
|
|
$230,000 | $137 per sq.ft.
Price Change! reduced by $29,000 down 13% on September 8th 2025
707 Skitchewaug Trail
3 Beds | 1 Baths | Total Sq. Ft. 1679 | Acres: 2.9
Discover opportunity and flexibility at 707 Skitchewaug Trail in Springfield. This 3-bedroom, 1-bath home sits on 2.8 private acres, combining open yard space and wooded surroundings to create the perfect country setting. With a spacious kitchen and dining area, cozy wood stove in the living room, and first-floor bedroom, bath, and laundry, the layout supports a variety of living needs, from multigenerational households to anyone seeking a practical, first-time buyer friendly home. Outside, the property features a two-car garage, detached barn with loft, and plenty of level space for storage, recreation, or future projects. The location offers the best of both worlds: peaceful rural surroundings with quick access to Springfield Hospital, local shops, and I-91. Whether you are looking to downsize in style, invest in a project with potential, or enjoy quiet Vermont living with room to grow, this property is priced to move at $230,000. Bring your ideas, your tools, or your vision and schedule a showing today. See
MLS Property & Listing Details & 38 images.
|
|
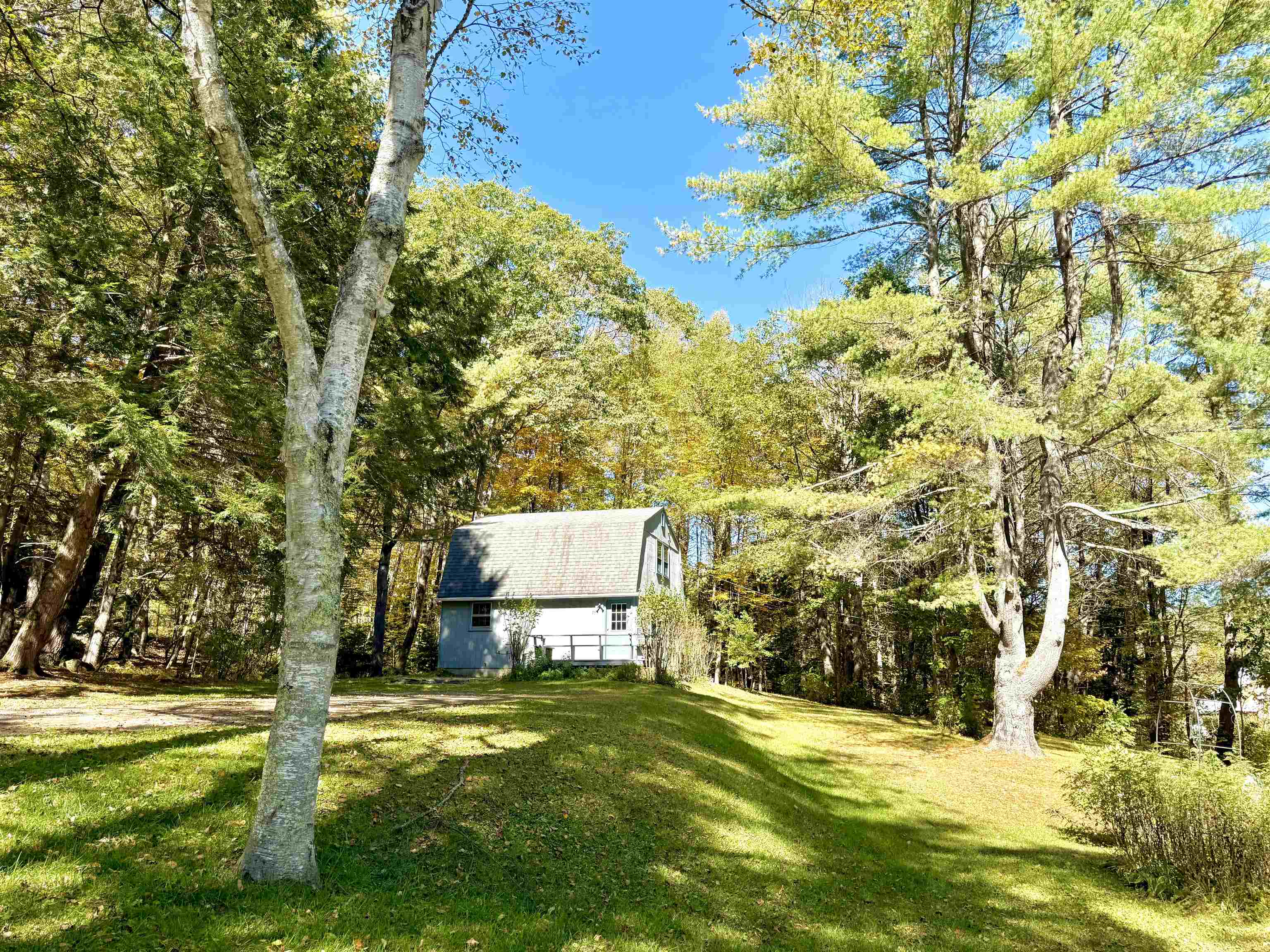
|
|
$239,000 | $207 per sq.ft.
New Listing!
75 Whitney Road
3 Beds | 1 Baths | Total Sq. Ft. 1152 | Acres: 3.9
This well-maintained home is located in a quiet, private, country setting. Recent updates include fresh interior paint, new carpeting throughout, and a brand new hot water tank. The open-concept living area offers a functional layout that's great for everyday living. An oversized first-floor laundry room adds flexibility and could also be used for storage, or other needs. The home offers a simple, clean interior with plenty of natural light in the living space and a layout that's easy to work with. If you're looking for a move-in ready home in a peaceful setting with some key updates already completed, this property is worth a look! See
MLS Property & Listing Details & 22 images.
|
|
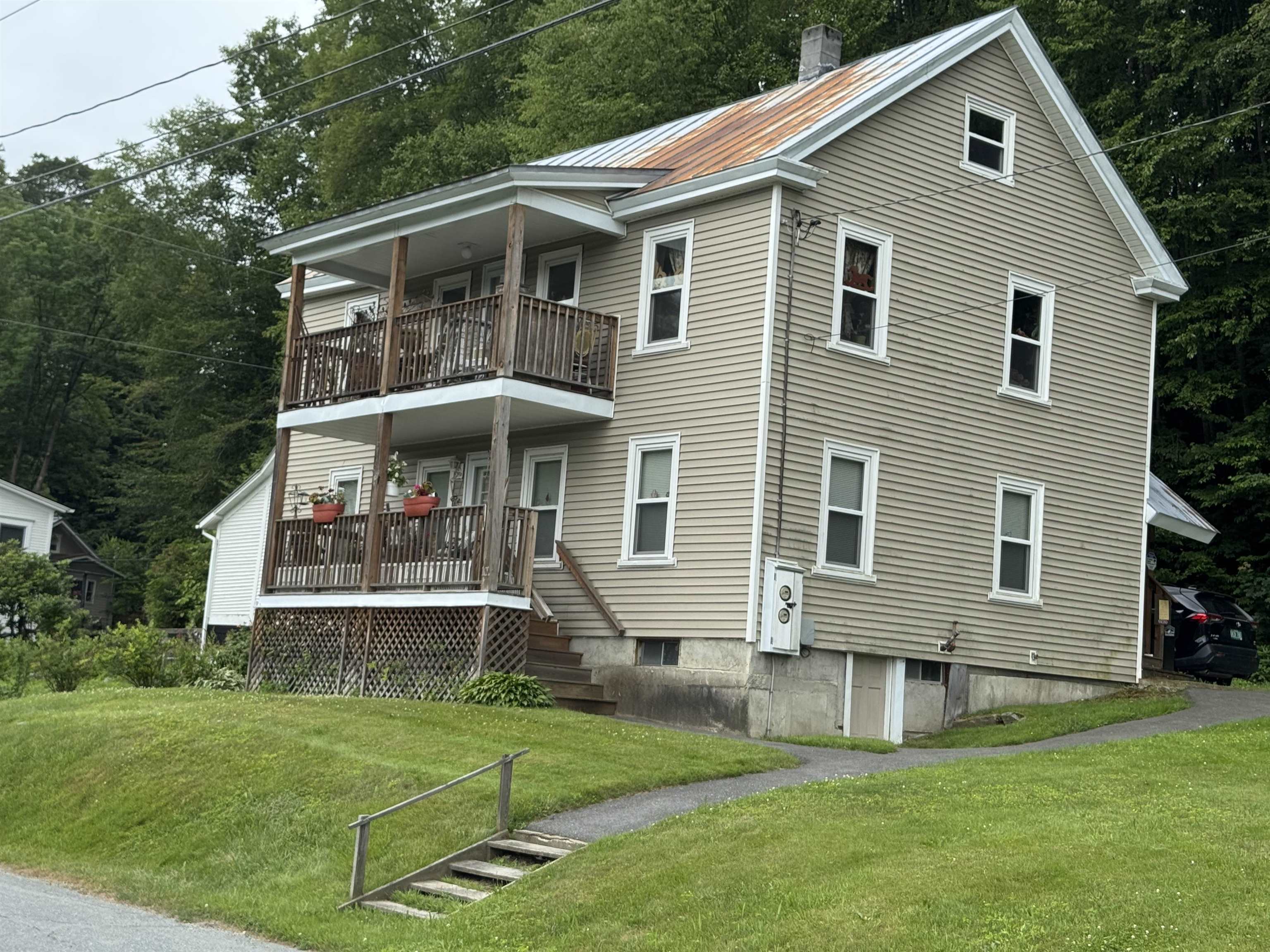
|
|
$250,000 | $145 per sq.ft.
101 Mount Vernon Street
5 Beds | 2 Baths | Total Sq. Ft. 1728 | Acres: 0.5
Built as a duplex, this and last owner have used it as a single family. Therefore there are no traditional figures for income and expenses. Easy to transform into the duplex for income by adding appliances to the upstairs apartment. This home has many upgrades including siding, windows, decks/railings/stairway (outside). Drive is paved and there looks to be room to replace the shed. Perfect one level living on the first floor with all your needs in one space including a huge bath with step in shower and a utility room for washer and dryer. This is a must see for anyone who is looking for single or multi family with affordability. See
MLS Property & Listing Details & 16 images.
|
|
Under Contract
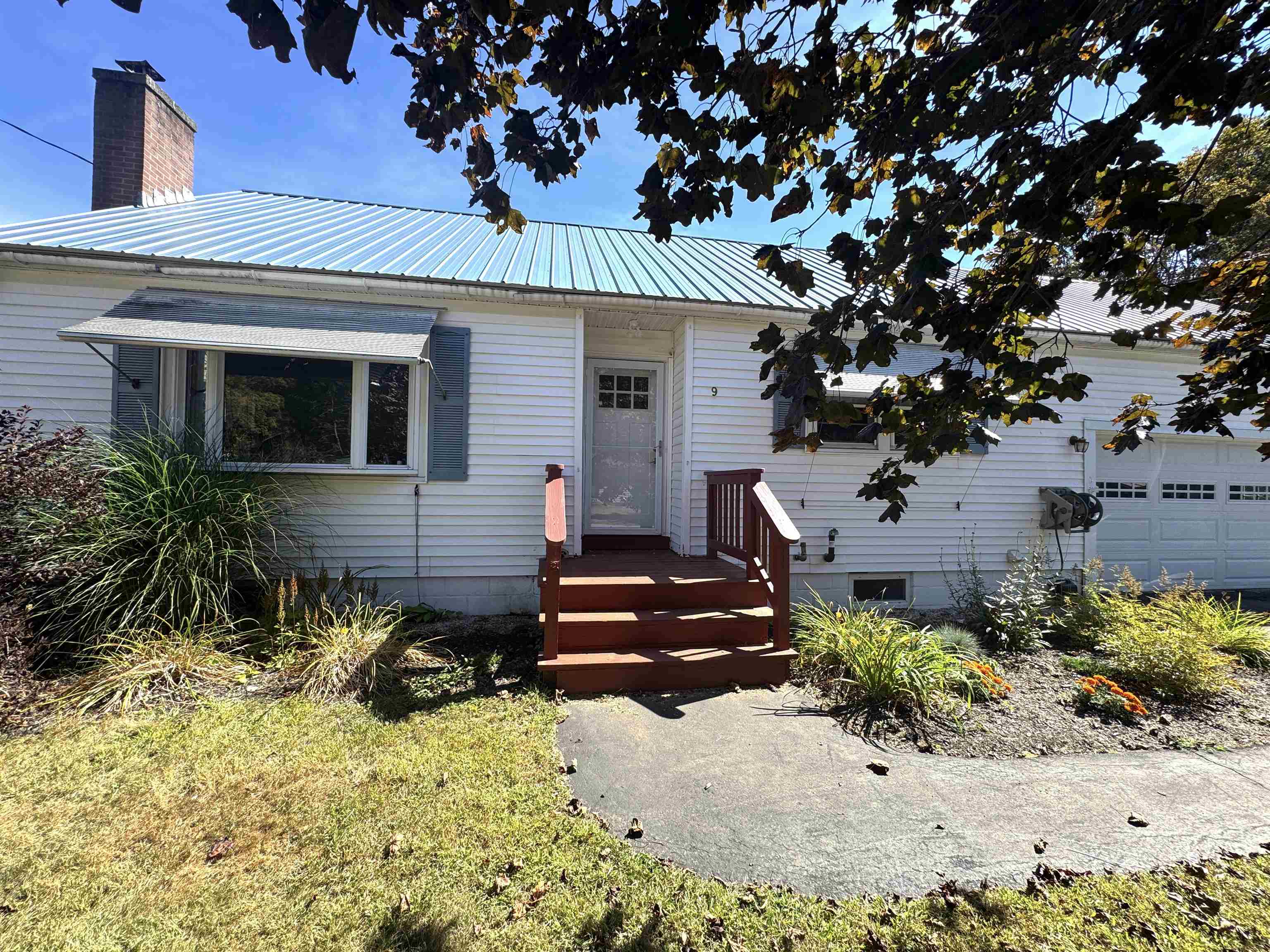
|
|
$255,000 | $166 per sq.ft.
9 Pierce Road
3 Beds | 2 Baths | Total Sq. Ft. 1538 | Acres: 0.75
Set on a neighborhood spacious lot, this property features classic New England character inside and out. The home includes a light-filled living room with a brick hearth and wood stove insert, bedrooms with unique built-ins and nooks, and a sunny three-season room overlooking the backyard. A basement workshop and ample storage add practical value.While the home is in need of some updates, it provides a solid foundation and plenty of potential while also being ready for you to move in. Whether you're looking to create your first home, invest in a renovation project, or customize a long-term residence, this property offers space, charm, and possibilities at a great value. See
MLS Property & Listing Details & 43 images.
|
|

|
|
$255,000 | $223 per sq.ft.
Price Change! reduced by $25,000 down 10% on July 31st 2025
77 Griswold Drive
3 Beds | 1 Baths | Total Sq. Ft. 1144 | Acres: 0.37
Nestled on a dead-end street in a sought-after neighborhood, this charming split-level ranch offers both comfort and potential. Featuring three spacious bedrooms and a full bath, the home boasts an inviting layout perfect for modern living. The kitchen opens to a lovely porch--ideal for enjoying your morning coffee or evening relaxation. Set on a generous 0.37-acre lot, there's plenty of outdoor space for gardening, play, or entertaining. The unfinished basement presents a unique opportunity to customize additional living space to suit your needs. Plus, you'll appreciate the convenience of walking into the thriving downtown Bellows Falls--complete with shops, dining, a historic opera house, and riverfront trails--and effortless access to I-91 via Exits?5 and?6. With its prime location and versatile layout, this property is a rare find awaiting your personal touch. IS BEING SOLD AS IS. See
MLS Property & Listing Details & 30 images.
|
|
Under Contract
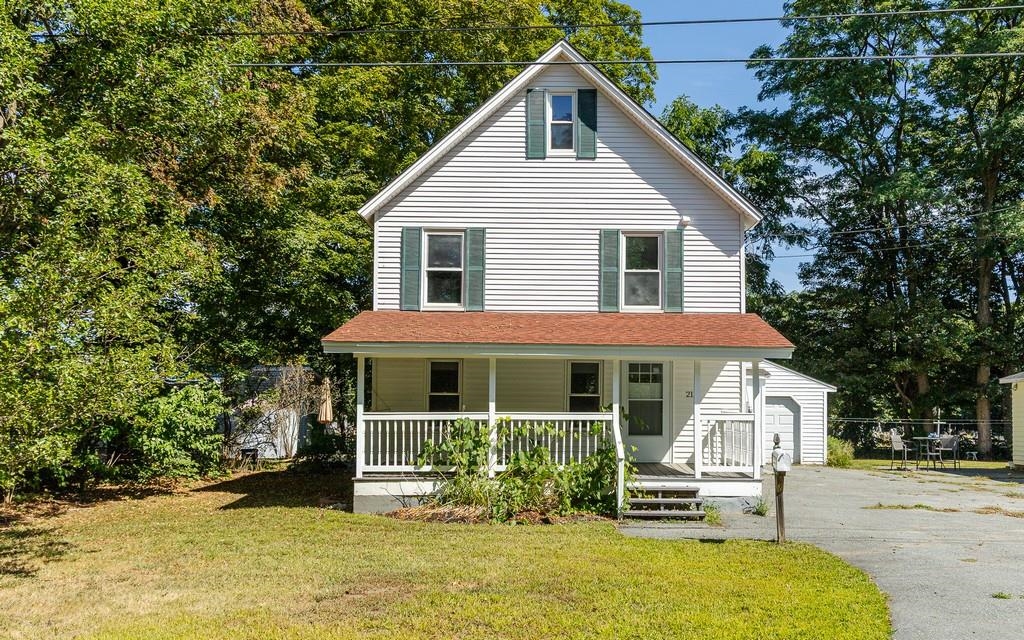
|
|
$256,500 | $208 per sq.ft.
21 Bavier Avenue
3 Beds | 1 Baths | Total Sq. Ft. 1232 | Acres: 0.13
Located near the end of a dead end street and also near Mill Pond, this home is convenient to where you need to go! There's a nice covered front porch as well as a detached 1 car garage. The interior features 3 bedrooms, formal dining room, a nicely sized living room and character and charm throughout. This property is definitely worth checking out! See
MLS Property & Listing Details & 26 images.
|
|
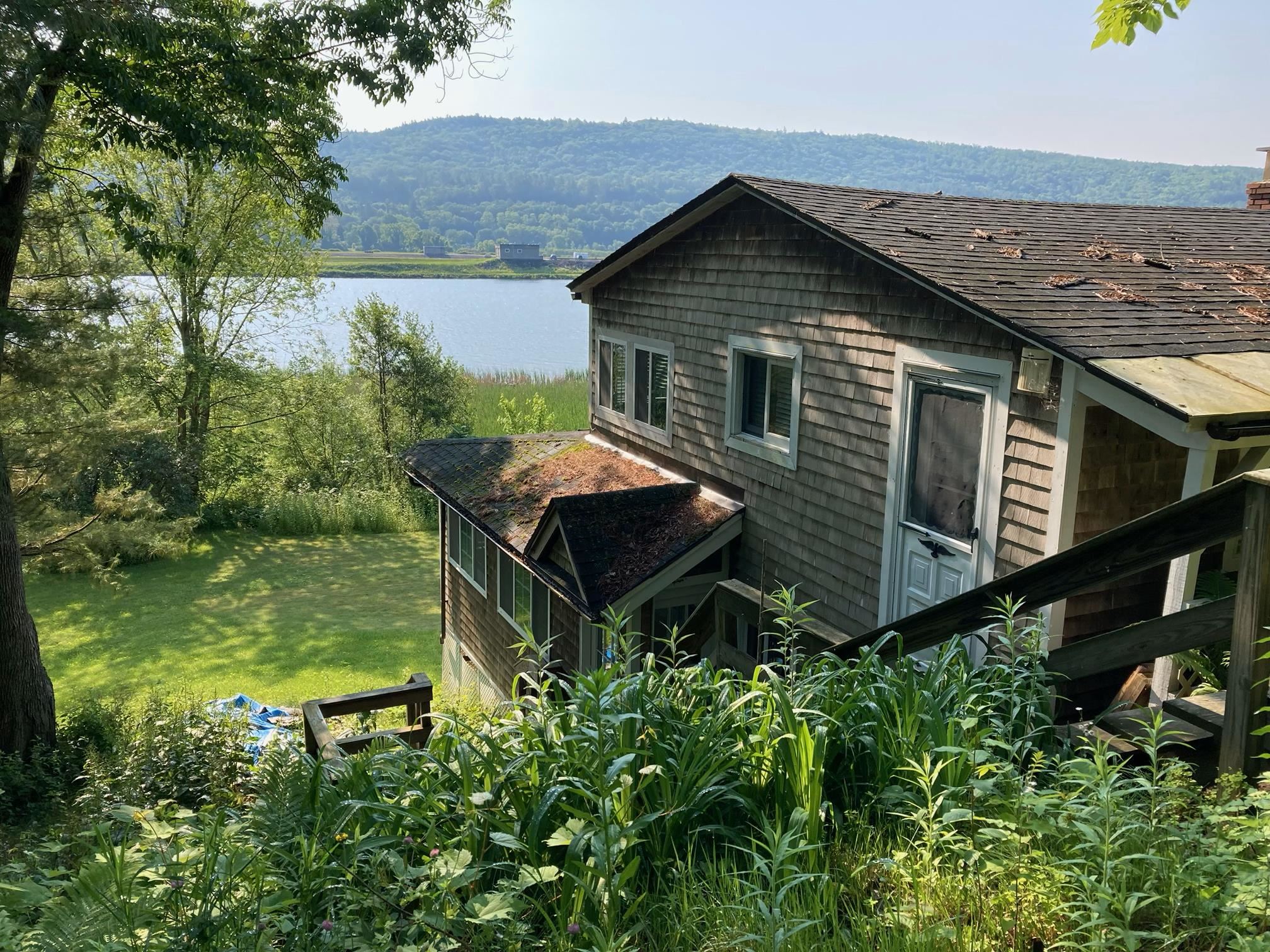
|
|
$275,000 | $191 per sq.ft.
Price Change! reduced by $50,000 down 18% on July 28th 2025
10 Riverfront Drive
2 Beds | 2 Baths | Total Sq. Ft. 1440 | Acres: 0.35
This recently renovated home is located on and with gorgeous views of the Connecticut River, frontage suitable for a wharf. Two bedrooms, two full baths and a beautifully crafted stone and brick fireplace. A large, private backyard, inviting family gatherings, just minutes to I91 and Okemo Mountain. Motivated Seller See
MLS Property & Listing Details & 16 images.
|
|
Under Contract
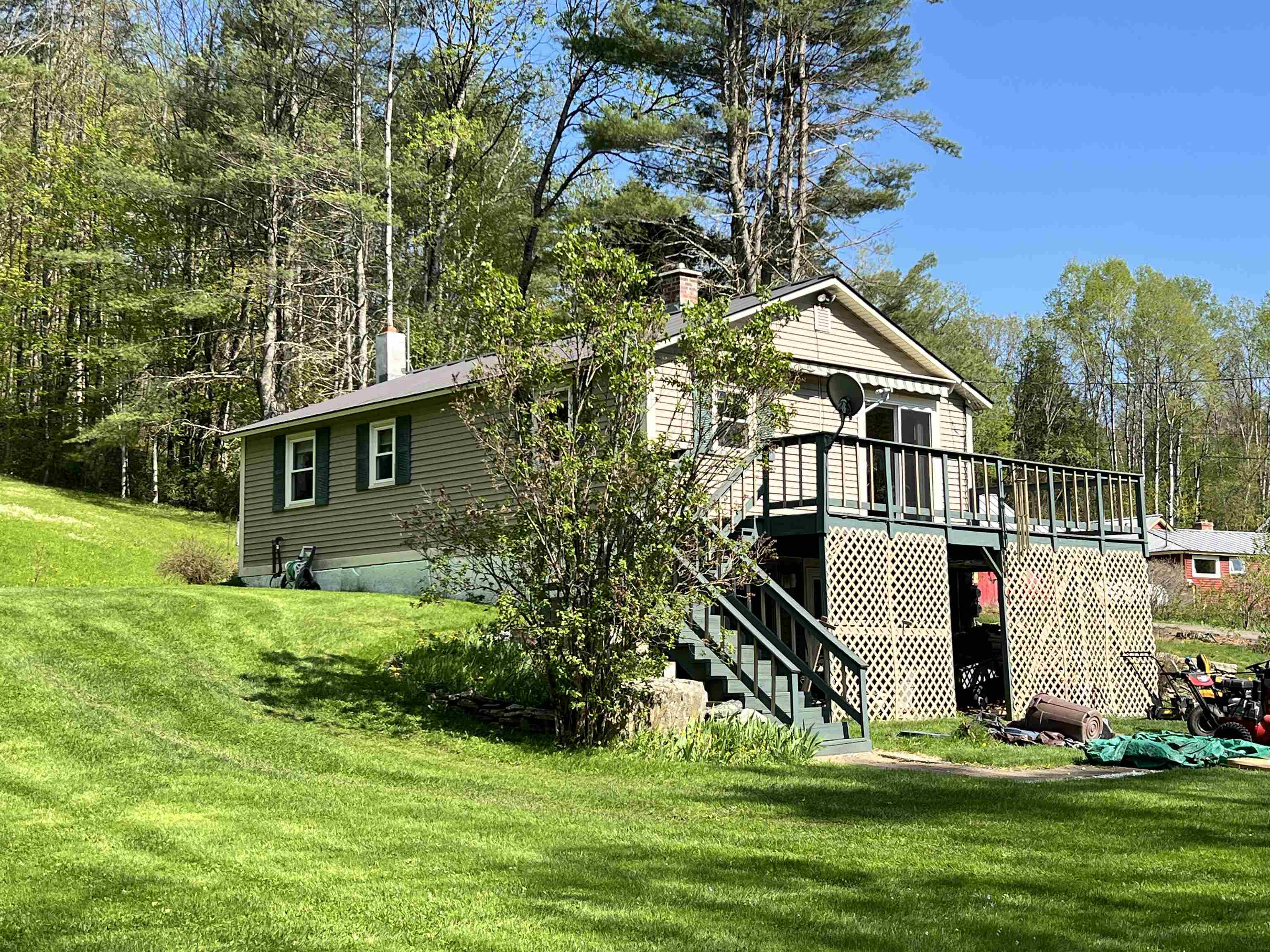
|
|
$289,500 | $291 per sq.ft.
1084 Rush Meadow Road
2 Beds | 1 Baths | Total Sq. Ft. 996 | Acres: 1.08
Attractive two bedroom, 1 bath ranch style home on a serene 1.08-acre parcel nestled along scenic Rush Meadow Road in West Windsor. Right in the heart of Horse Country! The kitchen has upgraded cabinetry and there is overflow third bedroom space in the lower level that can be turned into home office or den usage. Bathroom was upgraded as well. Nothing to do! This gently sloping lot offers a harmonious blend of open lawn and pleasant woodland, providing both privacy and picturesque views. Attractive hardwood floors grace the Living Room and the exterior deck will give good western sunsets. The lower level walkout could be heated with wood or pellets if you want to provide a woodstove. Home comes with some practical equipment in the shed! - newer lawn tractor, push mower, snow blower, etc. Situated just minutes from the charming village of Brownsville, the property enjoys a tranquil setting with convenient access to local amenities. Outdoor enthusiasts will appreciate the proximity to Mount Ascutney, a prominent peak rising to 3,144 feet, offering a variety of recreational activities including hiking, mountain biking, and backcountry skiing. The nearby Ascutney Trails network provides extensive routes for all skill levels. Whether you're envisioning a private retreat or a year-round residence, 1084 Rush Meadow Road offers the perfect opportunity to own a slice of Vermont paradise. See
MLS Property & Listing Details & 59 images.
|
|

|
|
$295,000
2137 Brockway Mills Road
2 Beds | 1 Baths | Total Sq. Ft. 0 | Acres: 13
A beautiful property needing someone to either do a barn to house conversion or build new on a scenic spot toward the back of the field which overlooks the barns, field, and hills beyond. This was a dairy farm years ago, and the barn still has some stanchions in place. Not a property for anyone to move right into since it needs finishing. This is more suited to a cash sale or special financing. Brockway Mills is a lightly traveled paved road just a half mile or so from Route 103. About equal distance between the scenic towns of Chester and Bellows Falls, and Springfield hospital and shopping is minutes away. Skiing is not far away at Okemo, and it's only 10 minutes from I-91 exit 6! This property has so many possibilities! The Williams River borders part of the property, with some excellent swimming and fishing holes, and the scenic Brockway Mills Gorge is within a couple minutes' walk. Come to take a look and use your vision to make your Vermont living dreams come true! See
MLS Property & Listing Details & 35 images.
|
|
|
|
